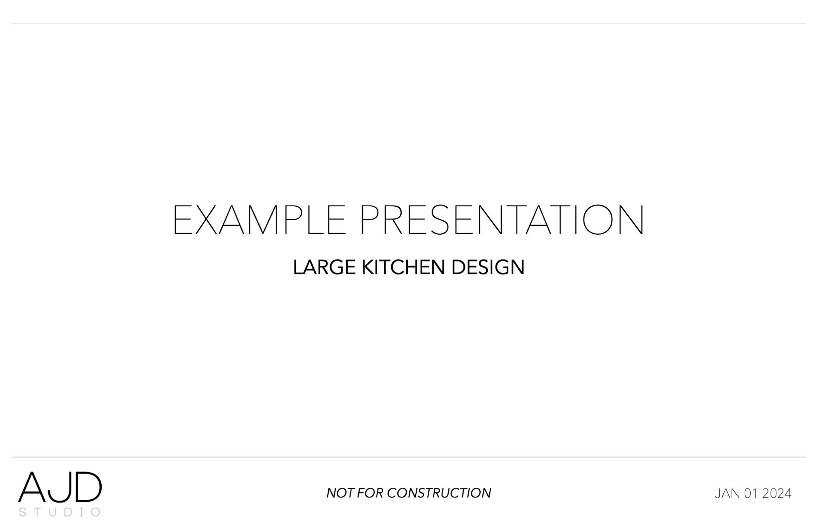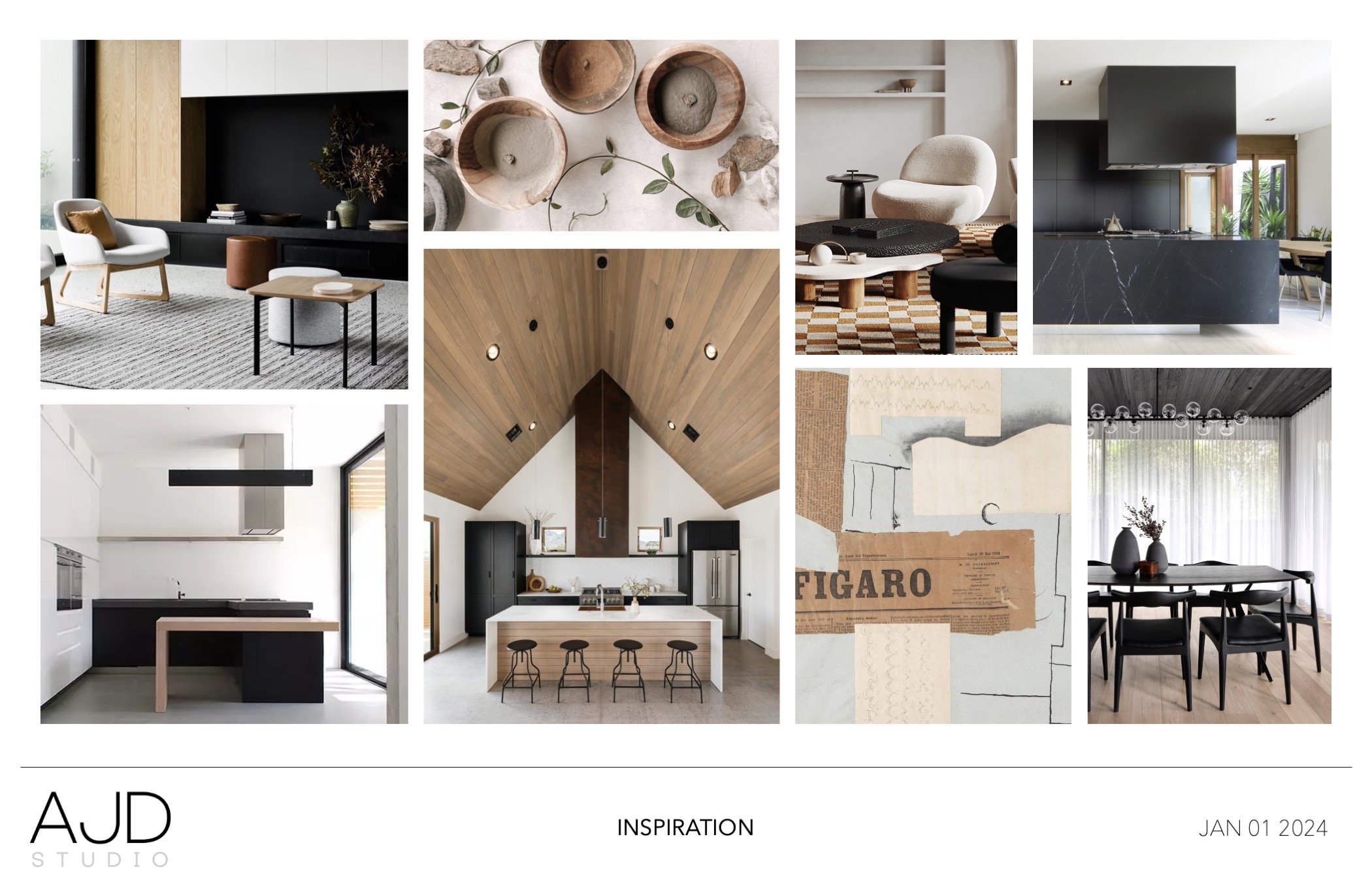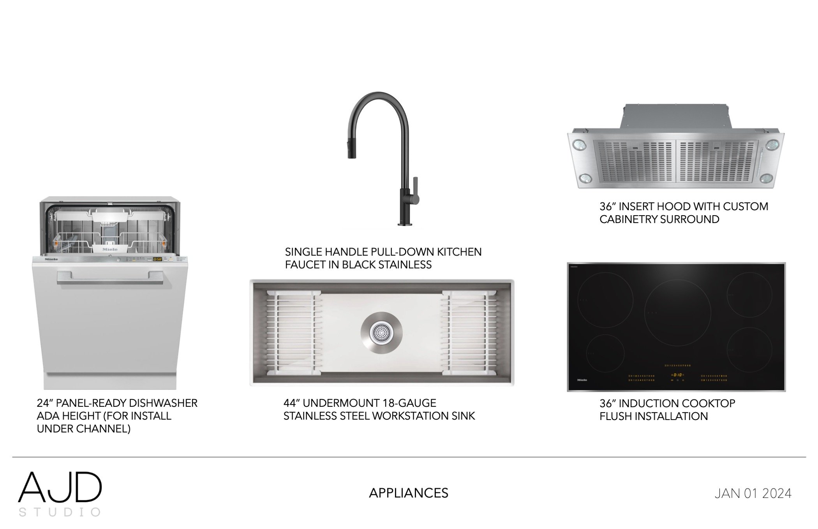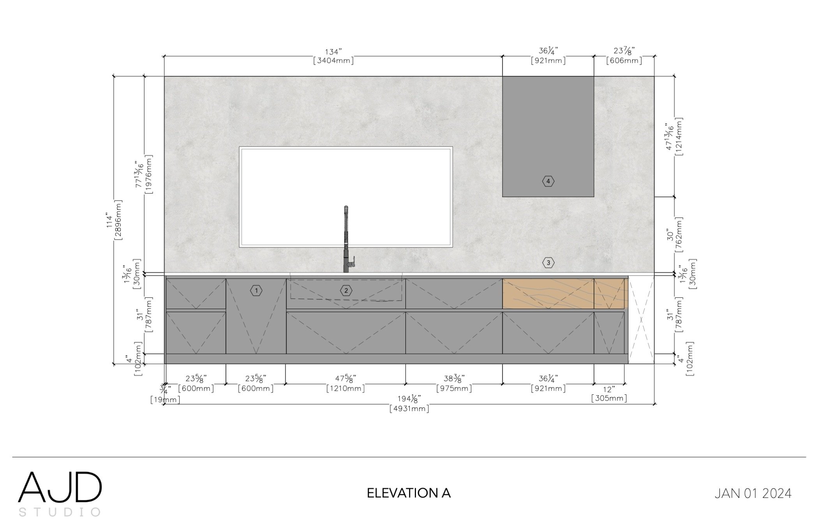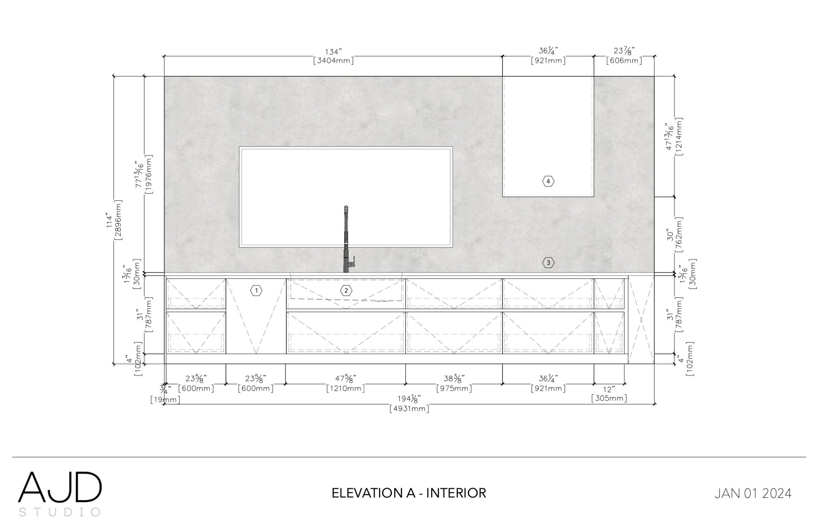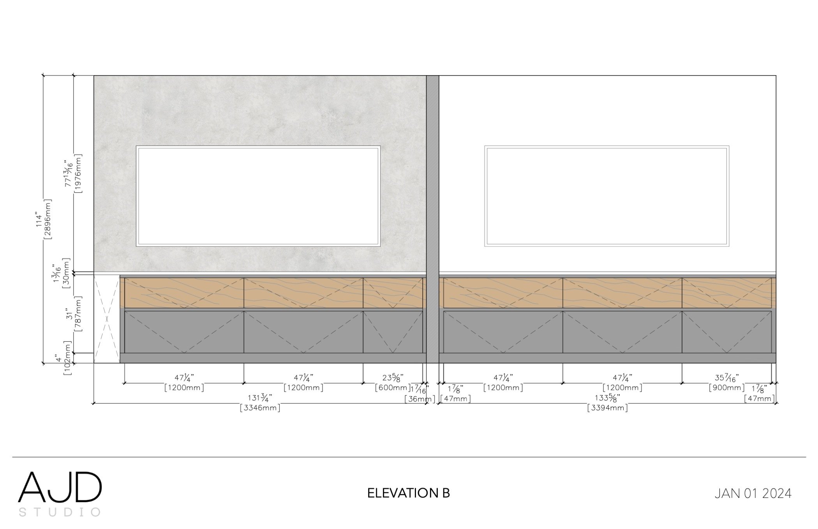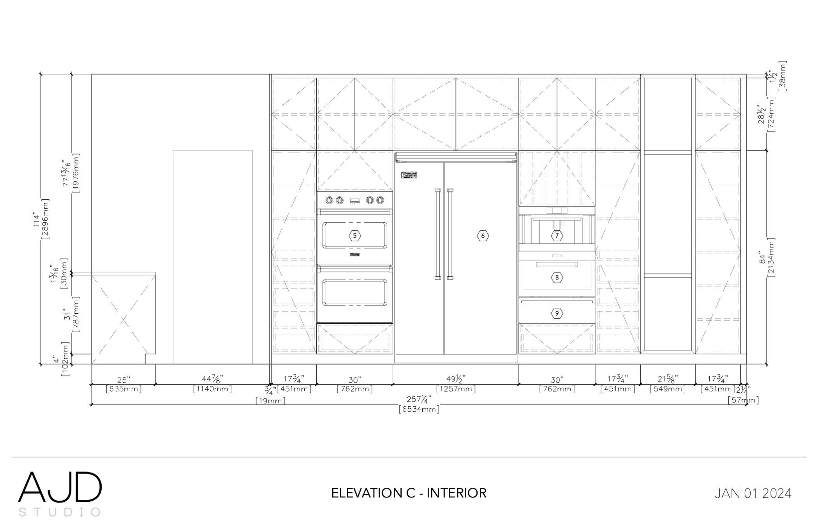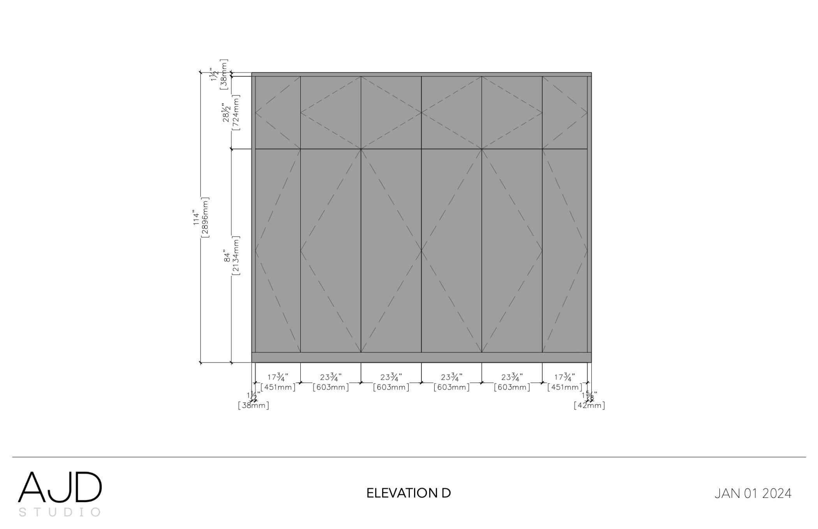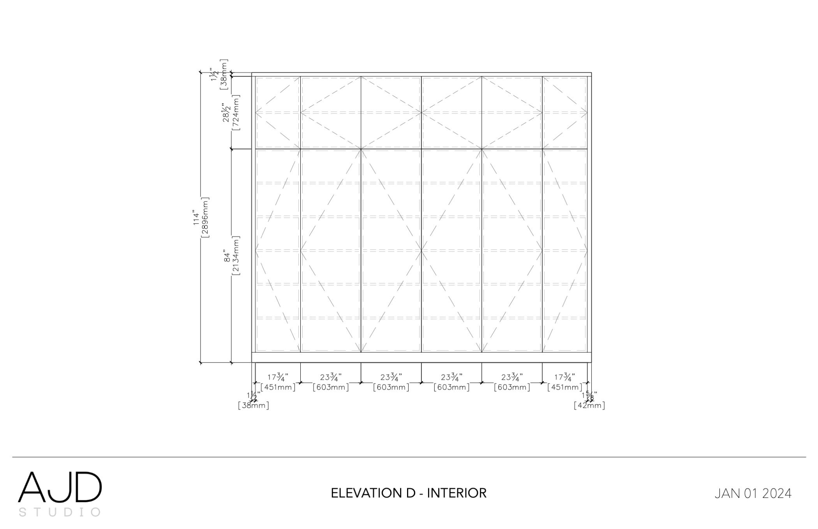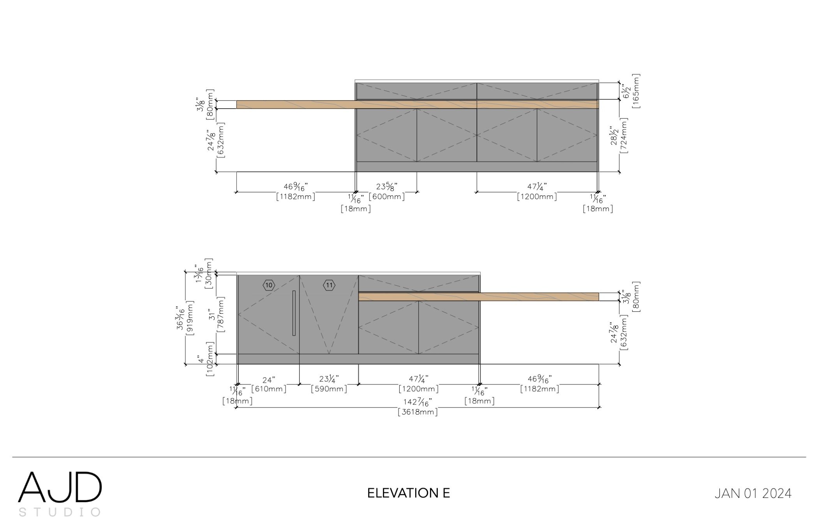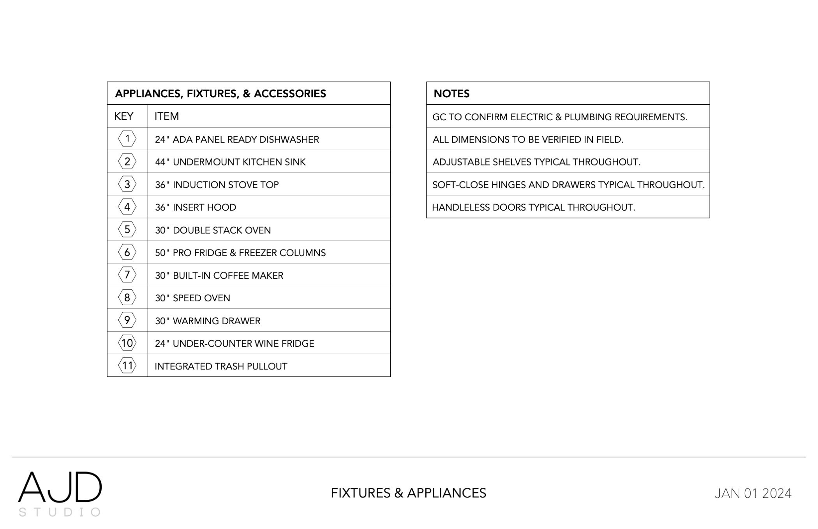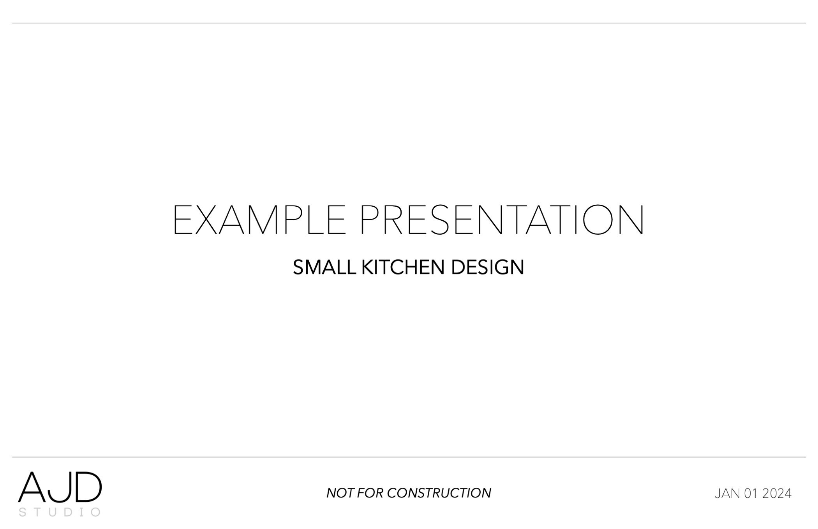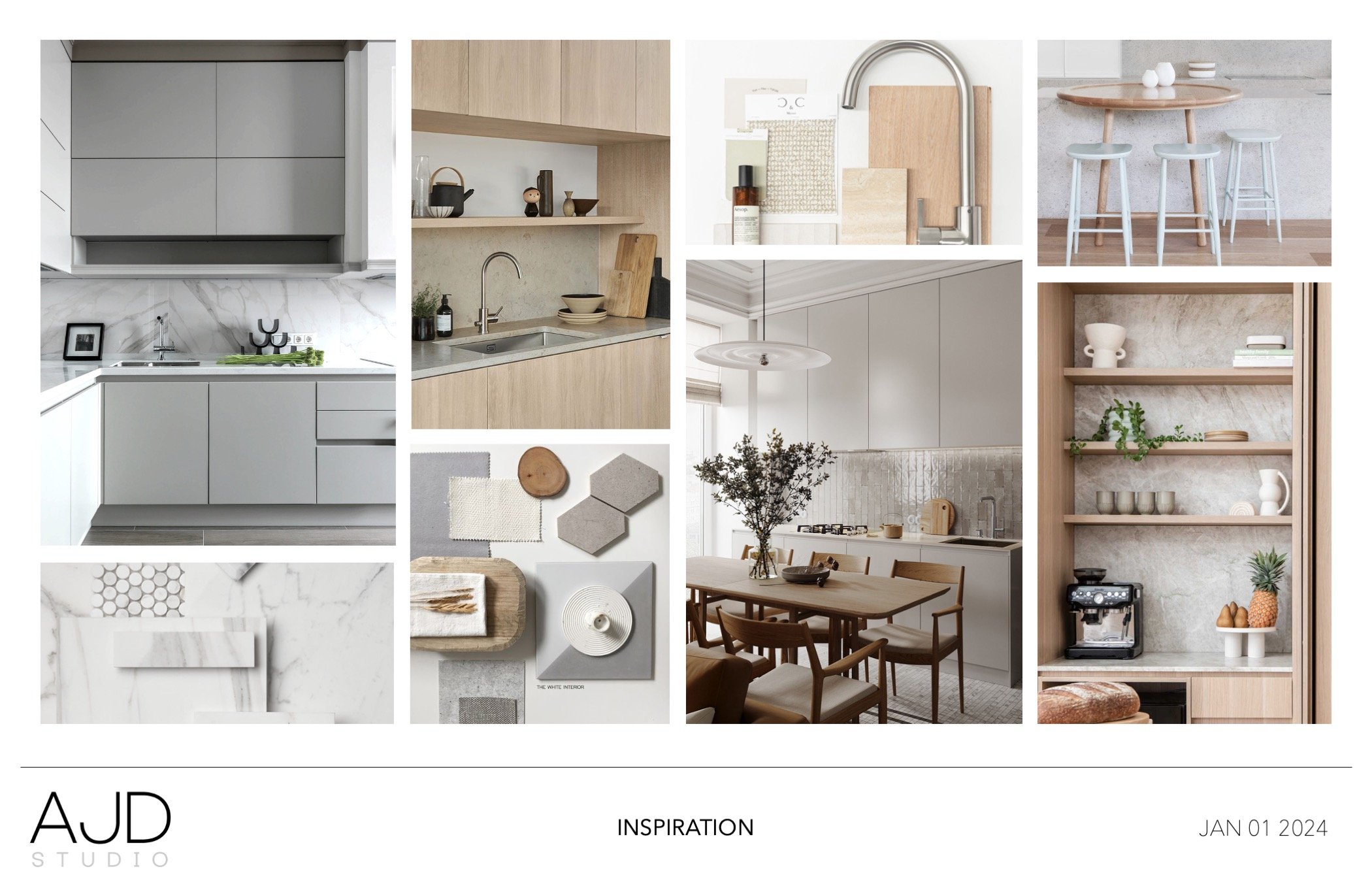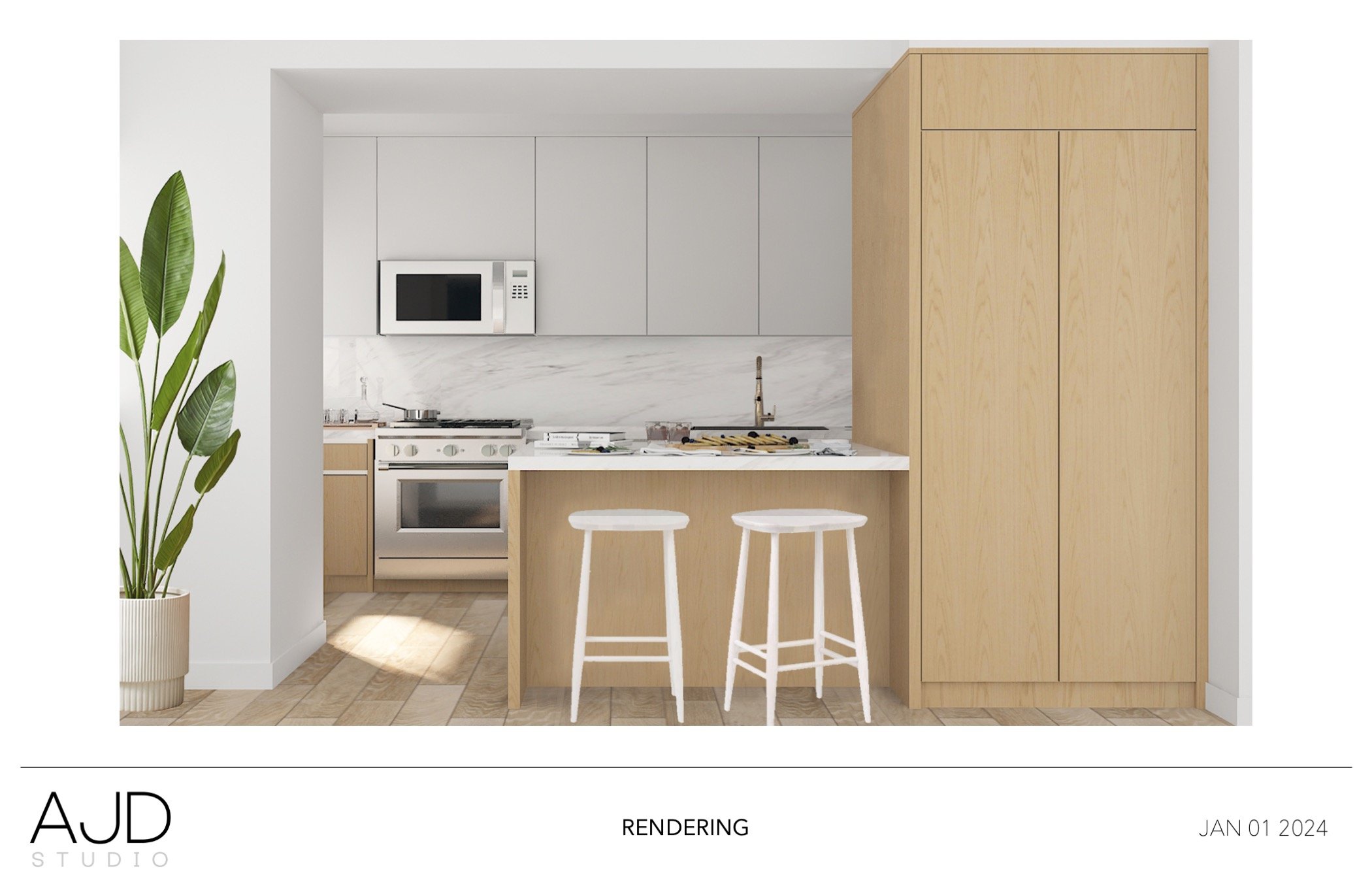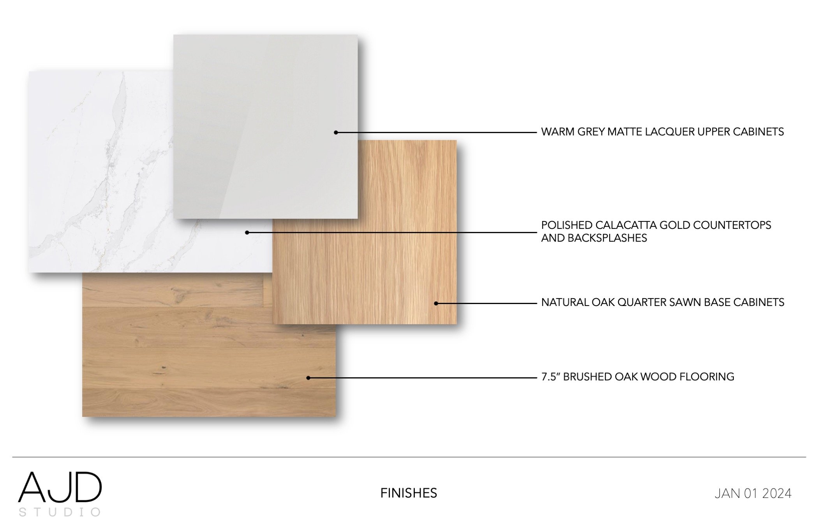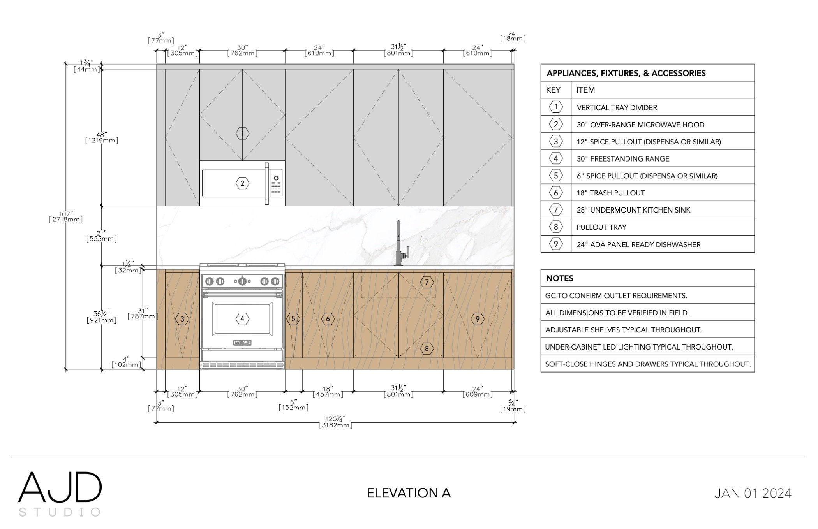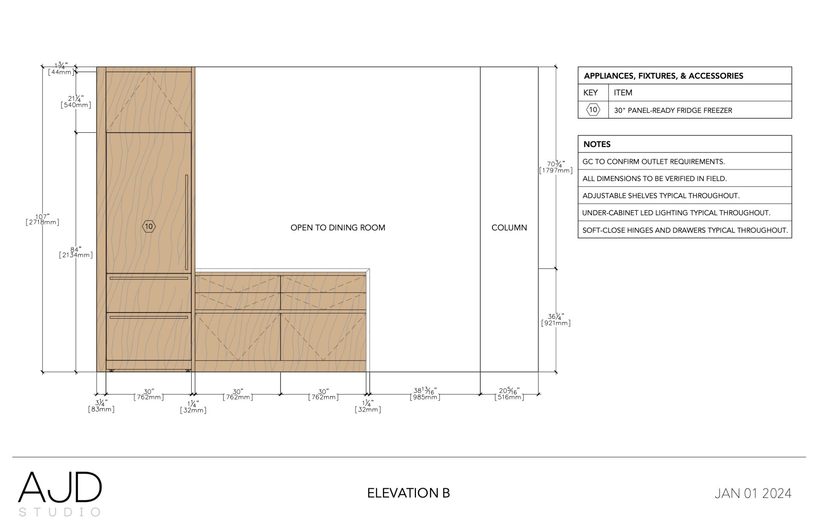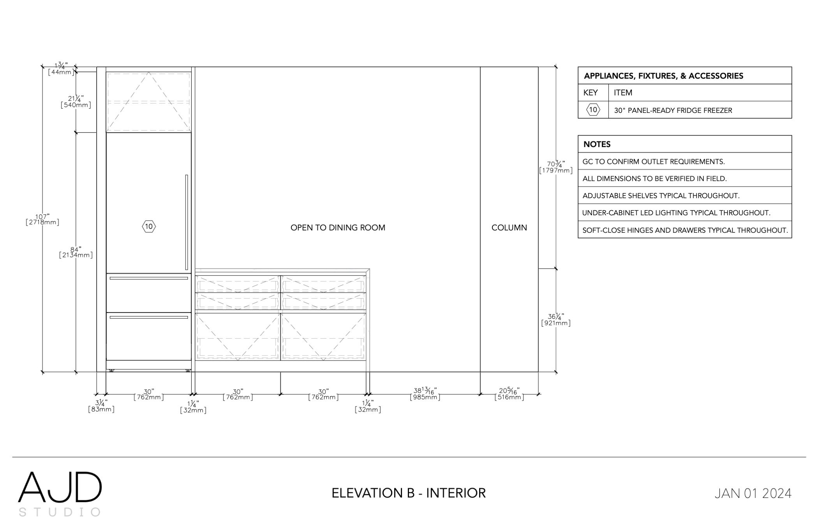AJD Studio is a New York City-based design firm specializing in custom kitchen design. Through our virtual design experience, clients from around the country can work with us to develop comprehensive kitchen design packages featuring material inspiration, dimensioned floor plans, detailed elevations, appliance lists, and photorealistic renderings.
Designing with your lifestyle in mind.
Kitchen design presents a unique challenge in that the kitchen is the heart of so many homes and needs to be entirely functional while being designed in a way that will look beautiful for years to come.
Custom kitchen package includes:
Design Consultations & Presentations
Design & Material Inspiration Images
Dimensioned Floor Plan
Detailed Elevations
Additional Notes & Resources
Photorealistic Renderings
The Process
Introductions & Design Direction
Complete the New Client Inquiry Form & Design Direction Survey so we can get to know your design style, inspiration, and project details. Once you’ve completed the form & survey, we’ll schedule a 15-minute introduction call to define the project goals and ensure you’re comfy with the process. After the call, you’ll receive a link to submit payment for the project and we’ll begin the design process!
Design Process
After understanding your project, design inspiration, and functional requirements, we’ll develop the space plan and proposed finishes. We’ll then have a 45-minute virtual design meeting to ensure the layout and design concept meets your vision.
Next, we’ll develop a full design presentation, including inspiration images, a dimensioned floor plan, detailed elevations, materials, appliance notes, and renderings. We’ll then have a 1-hour virtual design meeting to review the presentation together and discuss any additions or modifications.
Finally, we’ll have a 30-minute virtual design meeting to present the final design package and set you up for success, answering any final questions you may have. After this meeting, we’ll email you the complete design package to share with your contractors, vendors, and other teams.
Love Your Kitchen!
Share your final kitchen design with your contractor, cabinetry / appliance / stone vendors, and other parties. Utilize the project check list, budget template, and construction check list to manage your project with confidence and ease.
The Details
Questions?
-
The first step will be to complete our Project Info & Design Direction Survey, which will help you define your design style, functional needs, and wish list. You'll need to upload the dimensions of your kitchen at this phase.
-
We'll discuss your timeline on our introduction call and define the target dates for our follow-up meetings accordingly. Depending on the project size, complexity, and needs, this may take anywhere from 2 weeks to 2 months.
-
We specify the appliance sizes and finishes but don't tell you the brand or model to choose. These will vary based on your budget, project timeline, and preferred internal components. A local appliance specialist will be best equipped to help you make these decisions.
-
Our specialty is full-scope kitchen design, including new cabinets, counters, appliances, etc. If your project scope is smaller than this, please reach out so we can determine if we're a good fit.
Portfolio




















